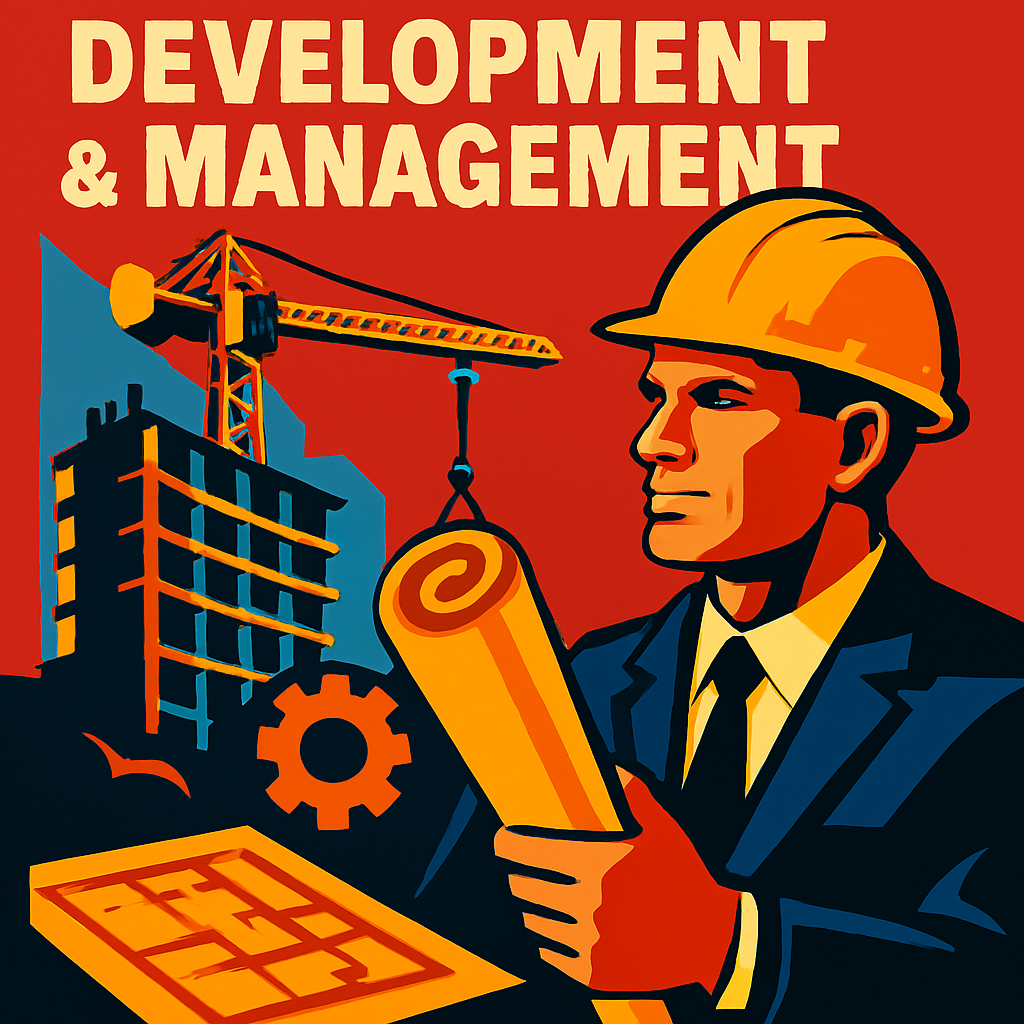
This service goes beyond design — it is about transforming a concept into a fully realized building while balancing design intent, technical accuracy, budget, and time. It ensures that the architectural vision is not lost during execution.
From Concept to Detail: The architect refines the approved conceptual design into detailed plans.
Coordination with Specialists: Structural, MEP (mechanical, electrical, plumbing), landscape, and interior consultants are integrated.
Material Selection: Choices are made for durability, aesthetics, sustainability, and budget.
Working Drawings & Specifications: Highly detailed blueprints that contractors can build from.
Compliance: Documentation prepared as per local by-laws, codes, and regulations.
Precision: Every wall thickness, joint detail, fixture position, and finish is clearly marked.
Regular Site Visits: Architects check if construction matches drawings and specifications.
Problem-Solving on Site: If unexpected site conditions arise (soil issues, structural challenges), the architect provides design resolutions.
Material & Workmanship Checks: Ensures durability, safety, and finish quality.
Client Representation: Architects act as the client’s voice with contractors, consultants, and authorities.
Timeline Monitoring: Tracking progress against the project schedule to prevent delays.
Budget Control: Making sure cost overruns are minimized through careful supervision and procurement advice.
Defect Liability Checks: Inspecting building after occupancy for any defects.
Facility Management Guidance: Advising on maintenance schedules, energy efficiency, and space adaptability.
